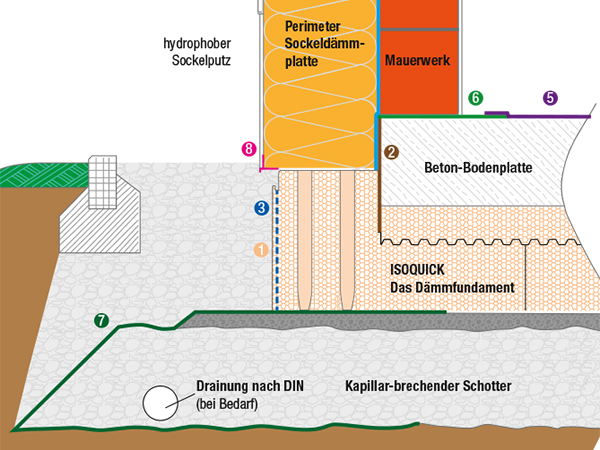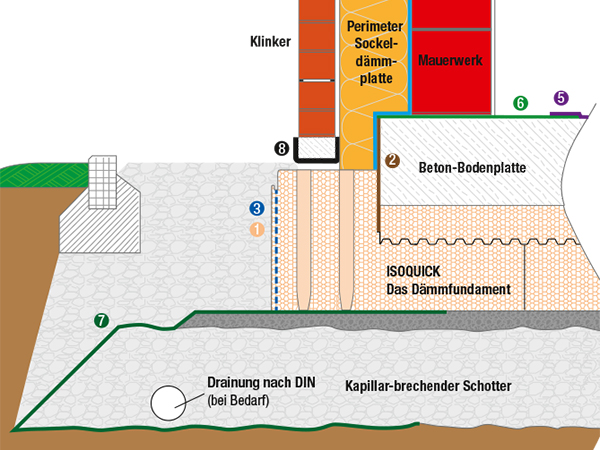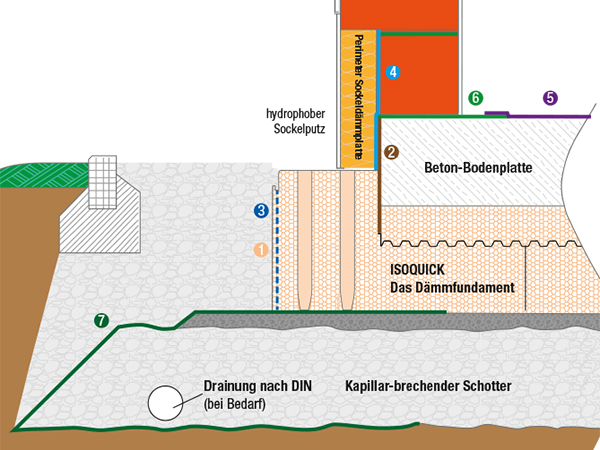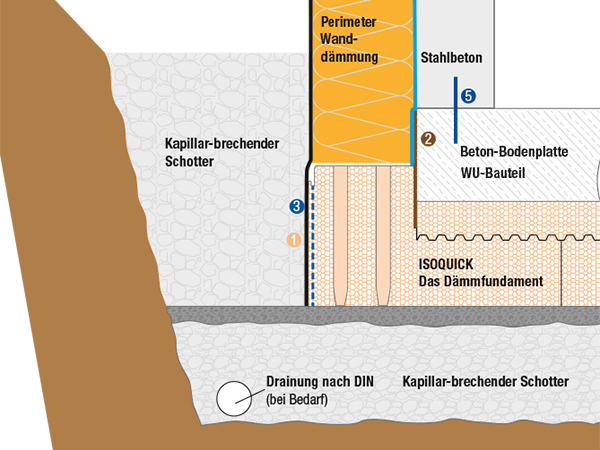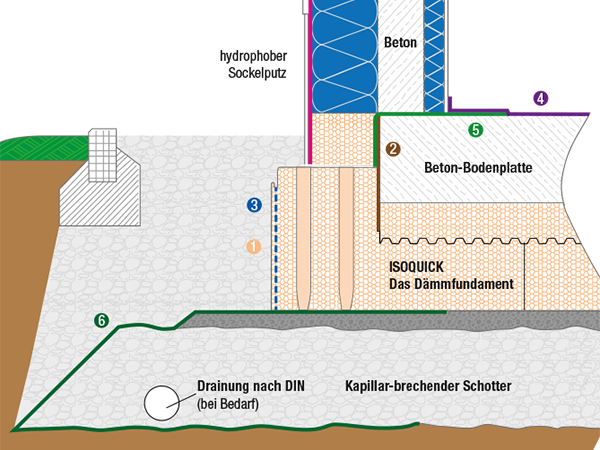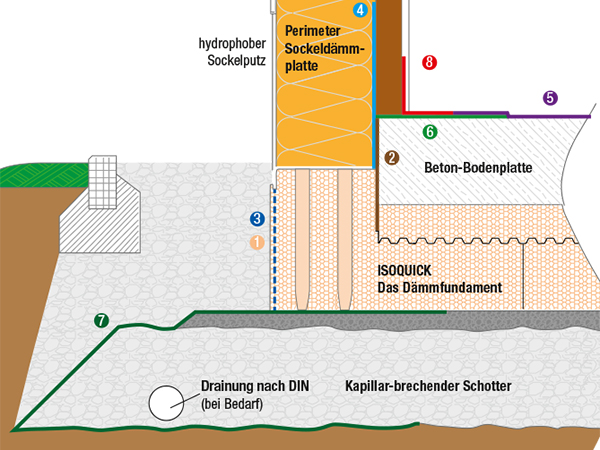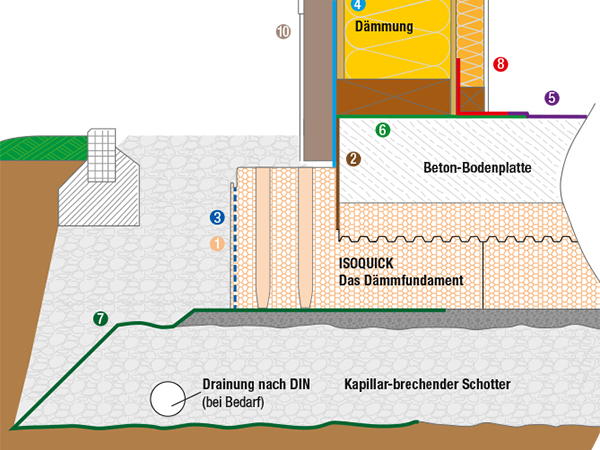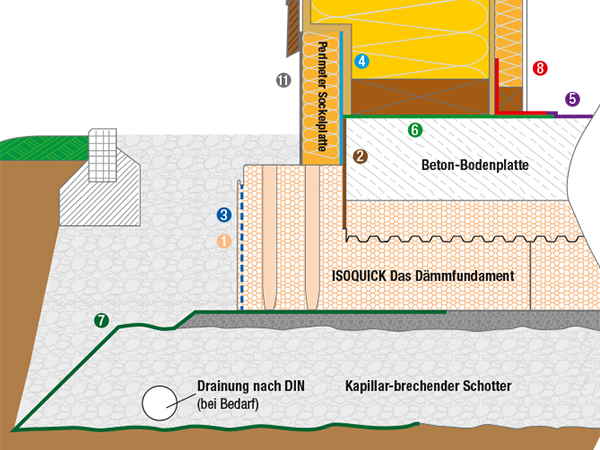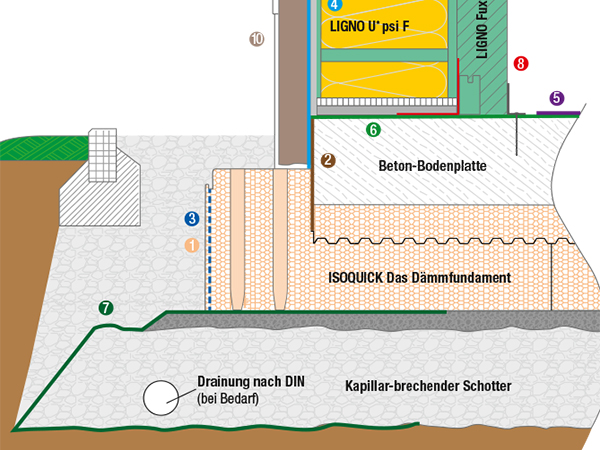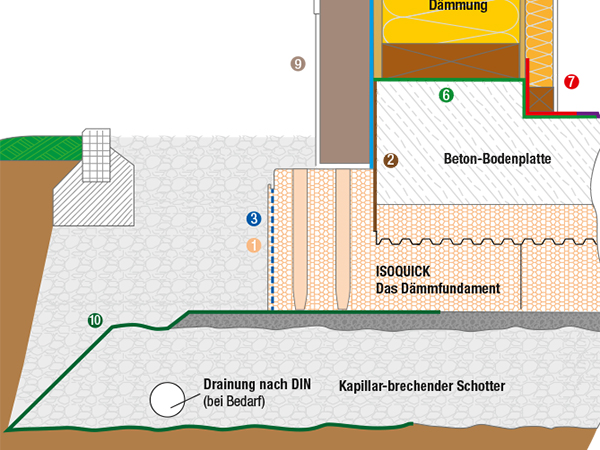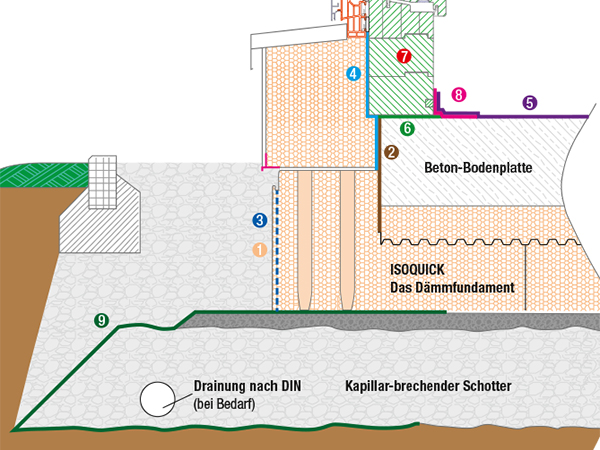The insulating foundation for energy efficient buildings
If you want to save energy in the future, you must literally start from the bottom up, since thermal insulation always begins at the foundation.
Wall connections
Individuality is the expression of one’s own intrinsic personality – and it’s also reflected in the way a house is constructed. Whether a building is based on timber frame, concrete formwork or masonry construction, the different requirements determine the individual connection details. The transition from one building component to the next is especially important. No individual component stands out on its own, but rather the completed end product!
The three Ws are especially important here: warmth, wind and water.
Warmth, wind and water must be consistently taken into account, while adhering to a practical design. For example, thermal bridges can only be avoided through conscientious shell construction and careful planning right from the start.
Windproof design and the correct sealing concept build the basis for every detail! The most commonwall connection details are available as pdf downloads, sorted according to various different types of wall structures. We will be happy to provide you with personal advice regarding your individual wall connections – feel free to contact us.
ISOQUICK® …simply build intelligently!





